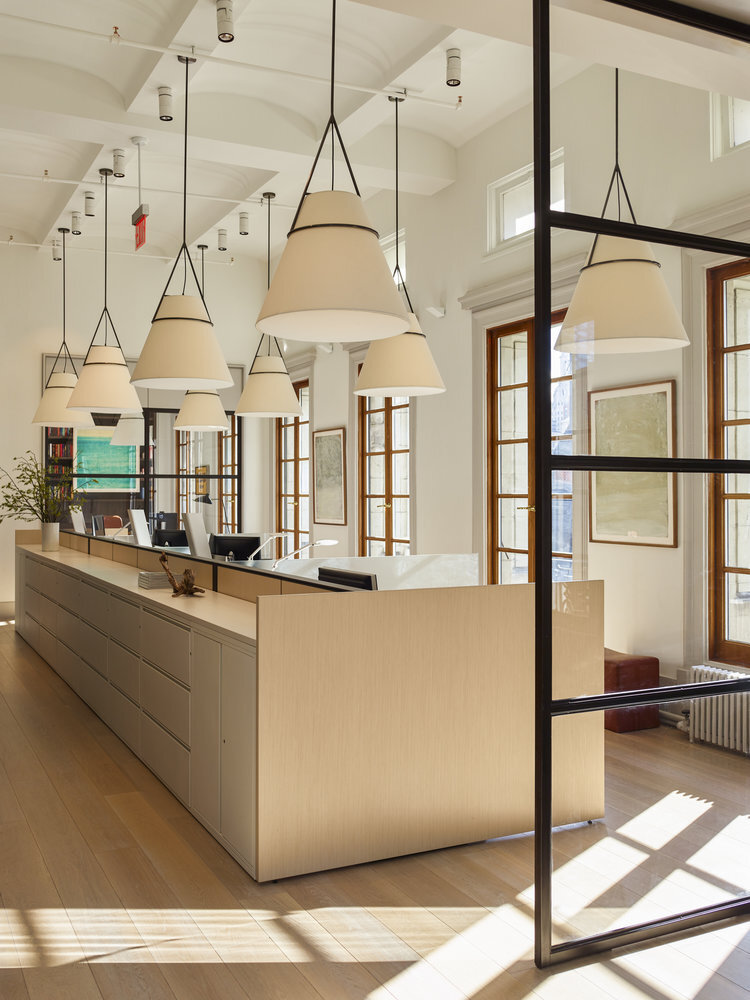Fifth Avenue Office
An office we could live in.
When Kevin Dumais said the space was beautiful, he wasn’t kidding. On the penthouse level of a neo-Renaissance building, the virtually untouched floor includes stunning skylights and a perimeter of original French windows with Juliette balconies. Period molding and ironwork details abound and the views onto the mansard rooves of adjacent buildings give you the feeling you might be in Paris.
Dumais, inspired by the light and views, created a tailored, residential approach that is layered and inviting. The result is a workplace that feels less like an office and more like a home.
Fogarty Finger completed a thoughtful reconfiguration of the spaces with modern glass partitions and clean cove and soffit details. The juxtaposition of modern, minimal architecture compliments and accentuates the historical envelope. We worked closely with FFA to add discreet lighting reveals within the skylight soffits and the millwork niches.
Sconces march around the perimeter walls to add indirect lighting on overcast days and in the evenings.
Large overscale Noguchi pendants fill the large conference rooms adding volume and weight, while maintaining a light balance.
Accent lighting is tucked into beams, and skylight mullions add direct task lighting without distracting from the decorative fixtures.
Dumais designed a field of custom linen pendants to suspend over the open workstations, adding an element of whimsy and soft filtered light.
Decorative floor lamps, library lamps and table lamps are located throughout to further emphasize the residential vibe.
Dumais Interior Design and Fogarty Finger Architects
Location, New York City
All images by Eric Piasecky and used with permission from Dumais Interior Design






















